Yazaki Product Showroom & Training Center
Yazaki Corporation is a leading global automotive supplier that provides electronics, instrumentation and electrical wiring products to automotive companies around the world.
Genesprit is a 165-foot-long wooden boat suspended in the atrium of Yazaki’s Michigan headquarters — a nod to the company’s culture of adventure and discovery.
The ship previously housed Yazaki’s technical information libraries, but the company felt that the iconic wooden ship was being under-utilized.
Yazaki tabbed EWI to help re-imagine the ship as an engaging, experienced-based showroom and meeting center.
Throughout the center, Yazaki’s products are showcased in a logical, systematic way, allowing users to intuitively guide themselves through the company’s product portfolio.
Large graphics explain different kinds of products and provide context, which helps visitors envision new design opportunities.
A large conference table with integrated A/V capabilities anchors the main showroom.
Hospitality design elements like a refrigerator and snack space encourage extended collaboration. Storage lockers and trash receptacles are subtly integrated into the space.
The updated area also features spaces for smaller break-out meetings and a secondary meeting room (protected by frosted acrylic) where private meetings can be held.
The ship’s form factor posed a unique challenge, as designing for the inside of a curved hull was quite different than designing in a traditional rectilinear space.
We created accurate, detailed blueprints of the space to find ways to incorporate existing millwork and cabinetry into the new design (conserving budget and accelerating renovation).
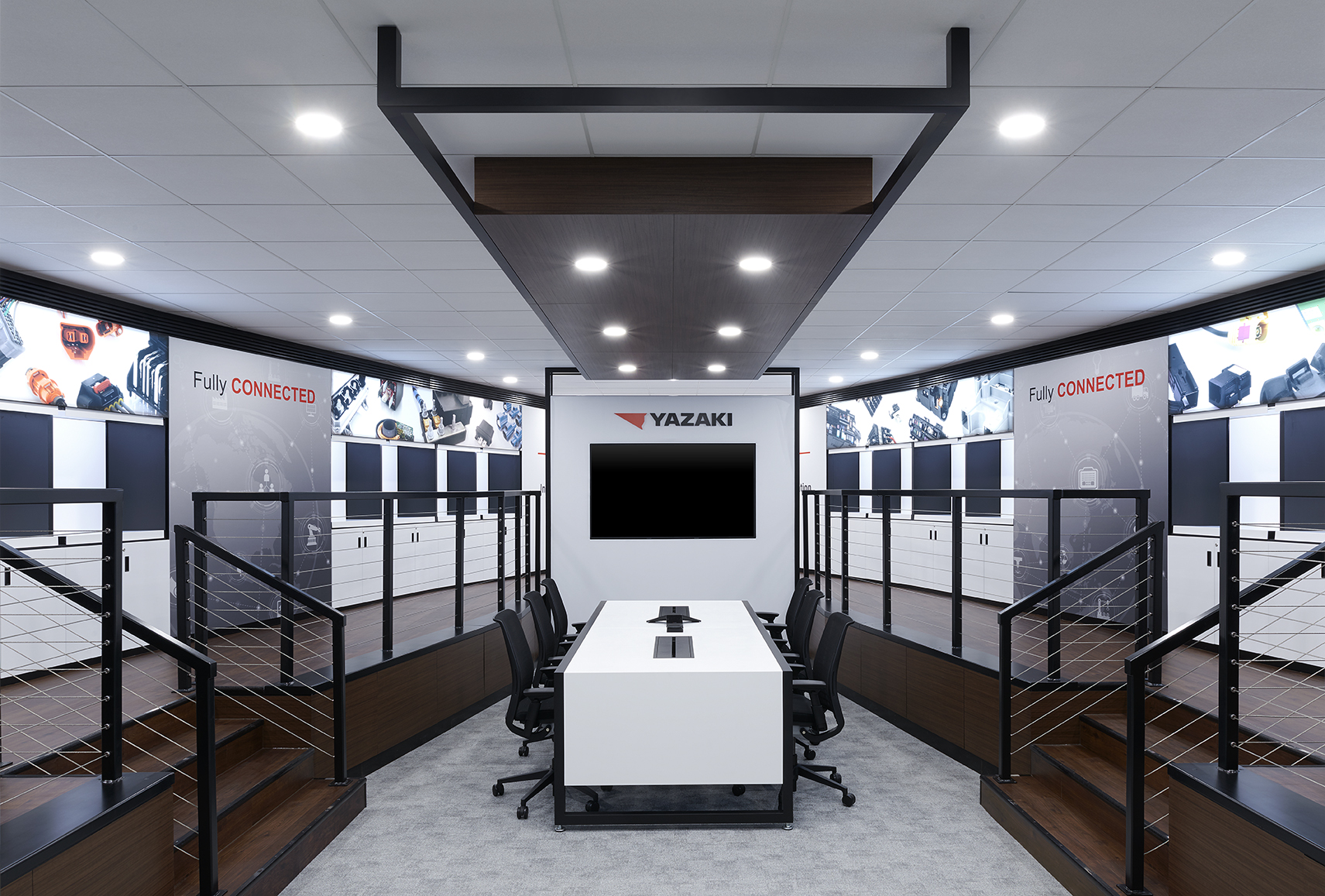
Yazaki Product Showroom & Training Center
Yazaki Corporation is a leading global automotive supplier that provides electronics, instrumentation and electrical wiring products to car companies around the world.
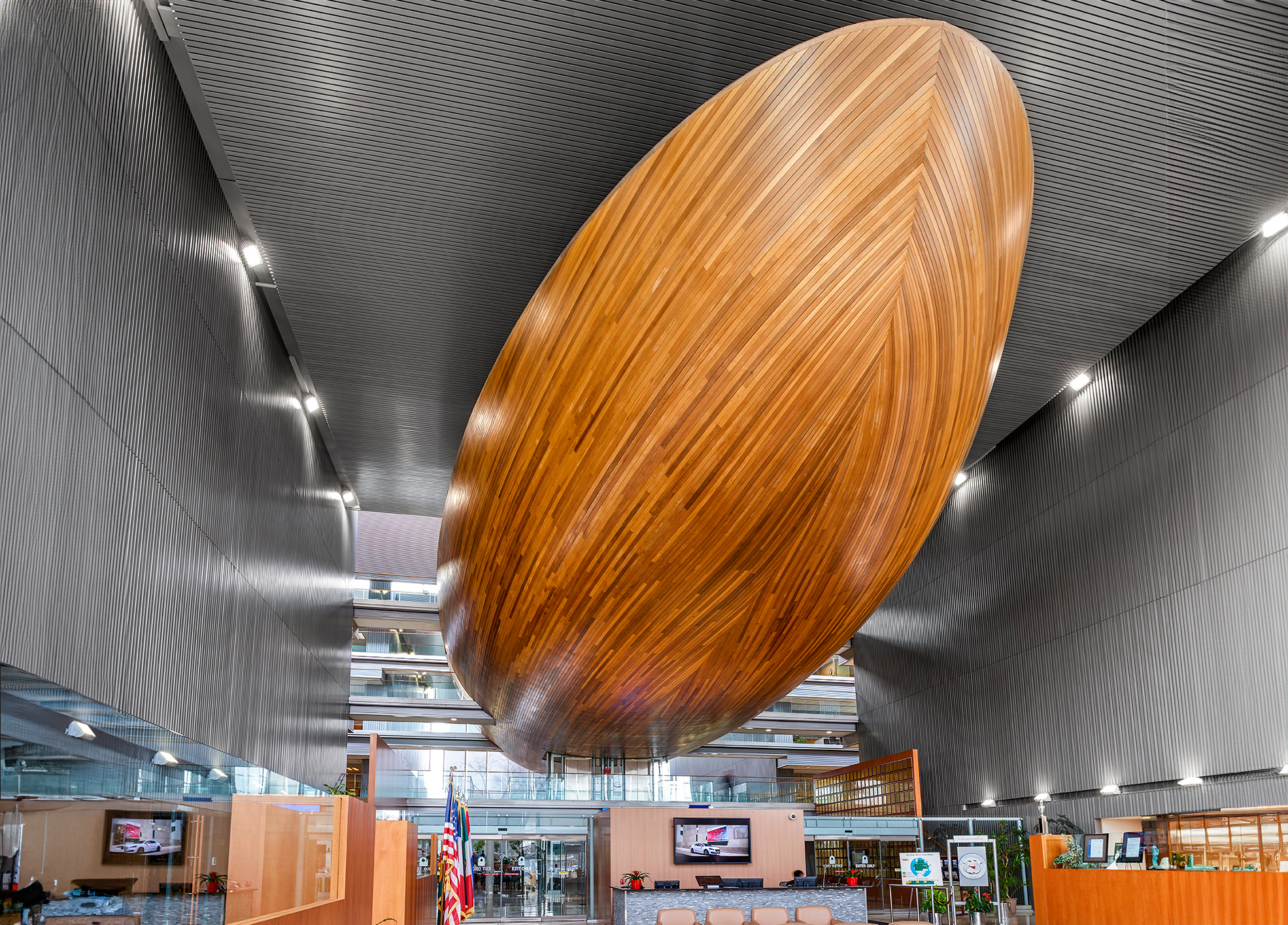
Genesprit is a 165-foot-long wooden boat suspended in the atrium of Yazaki’s Michigan headquarters — a nod to the company’s culture of adventure and discovery.
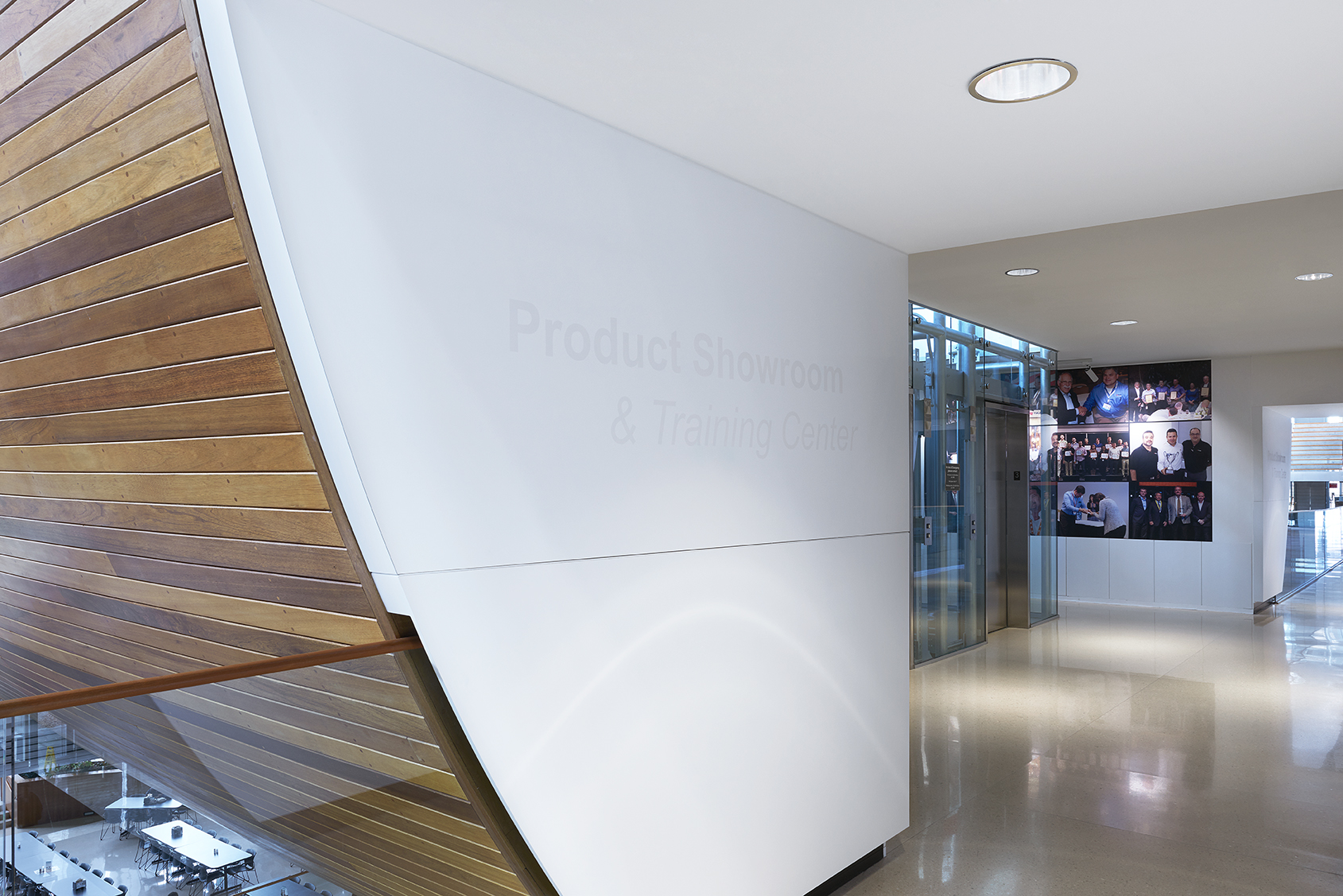
The ship previously housed Yazaki’s technical information libraries, but the company felt that the iconic wooden ship was being under-utilized.
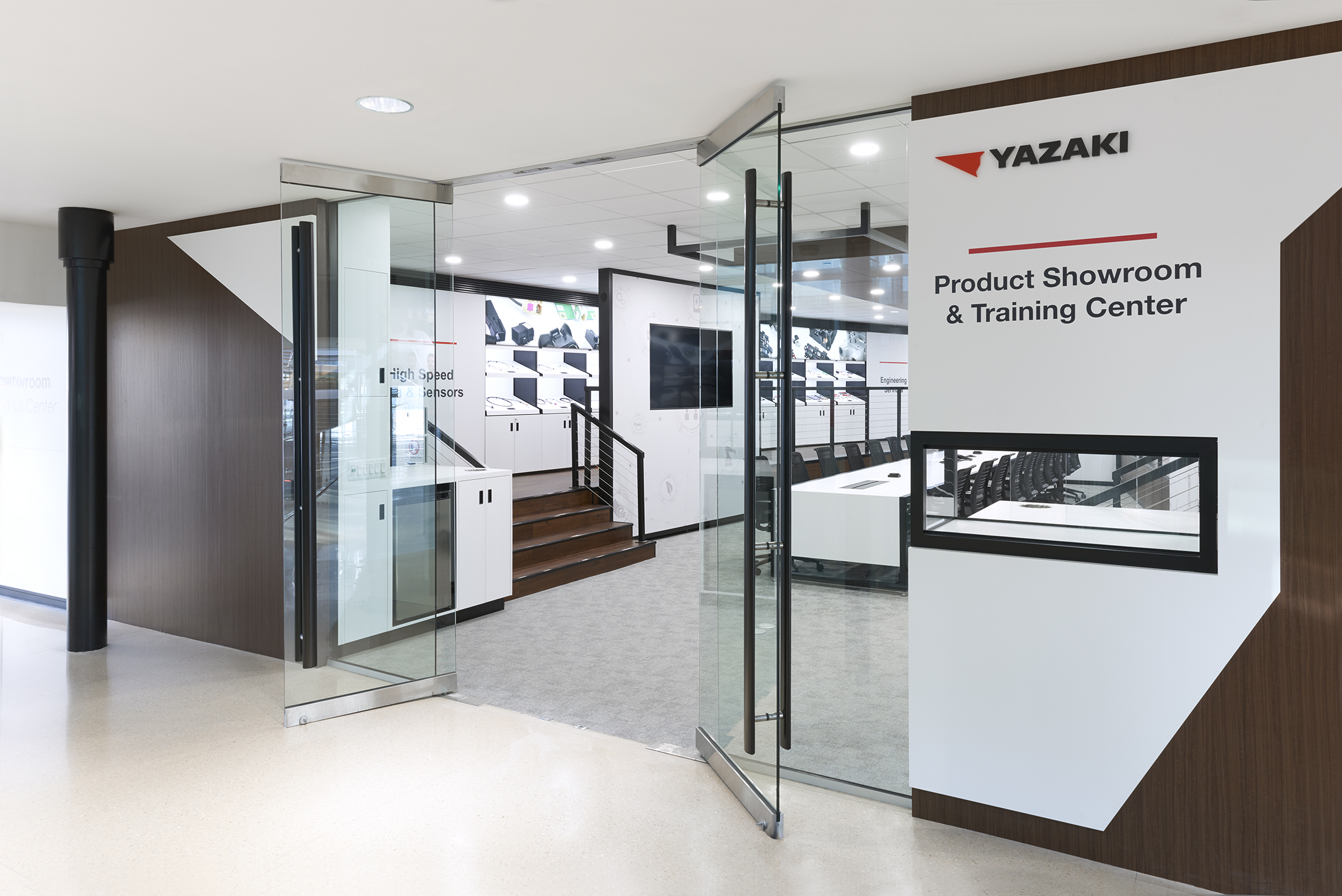
Yazaki tabbed EWI to help re-imagine the ship as an engaging, experienced-based showroom and meeting center.
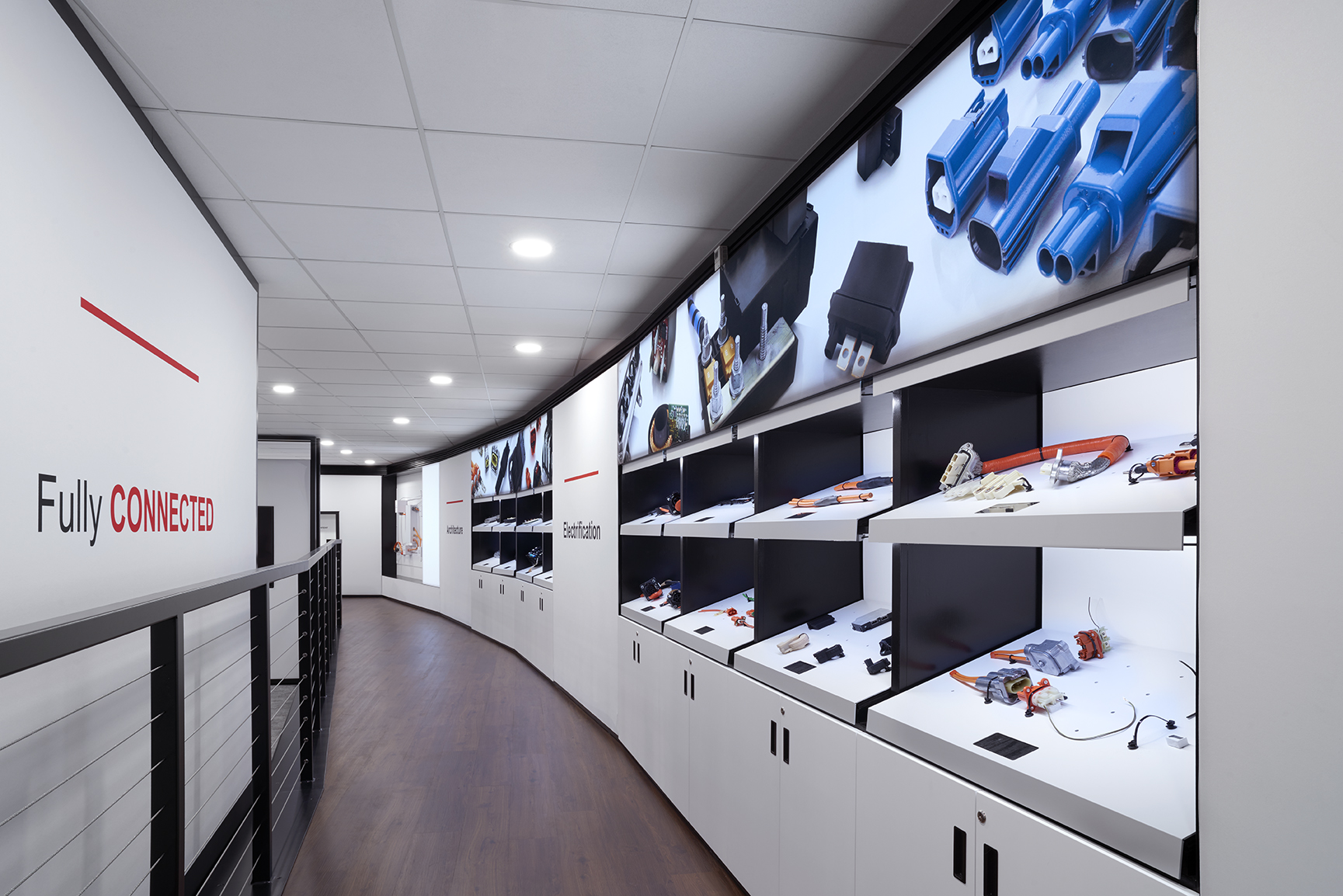
Throughout the center, Yazaki’s products are showcased in a logical, systematic way, allowing users to intuitively guide themselves through the company’s product portfolio.
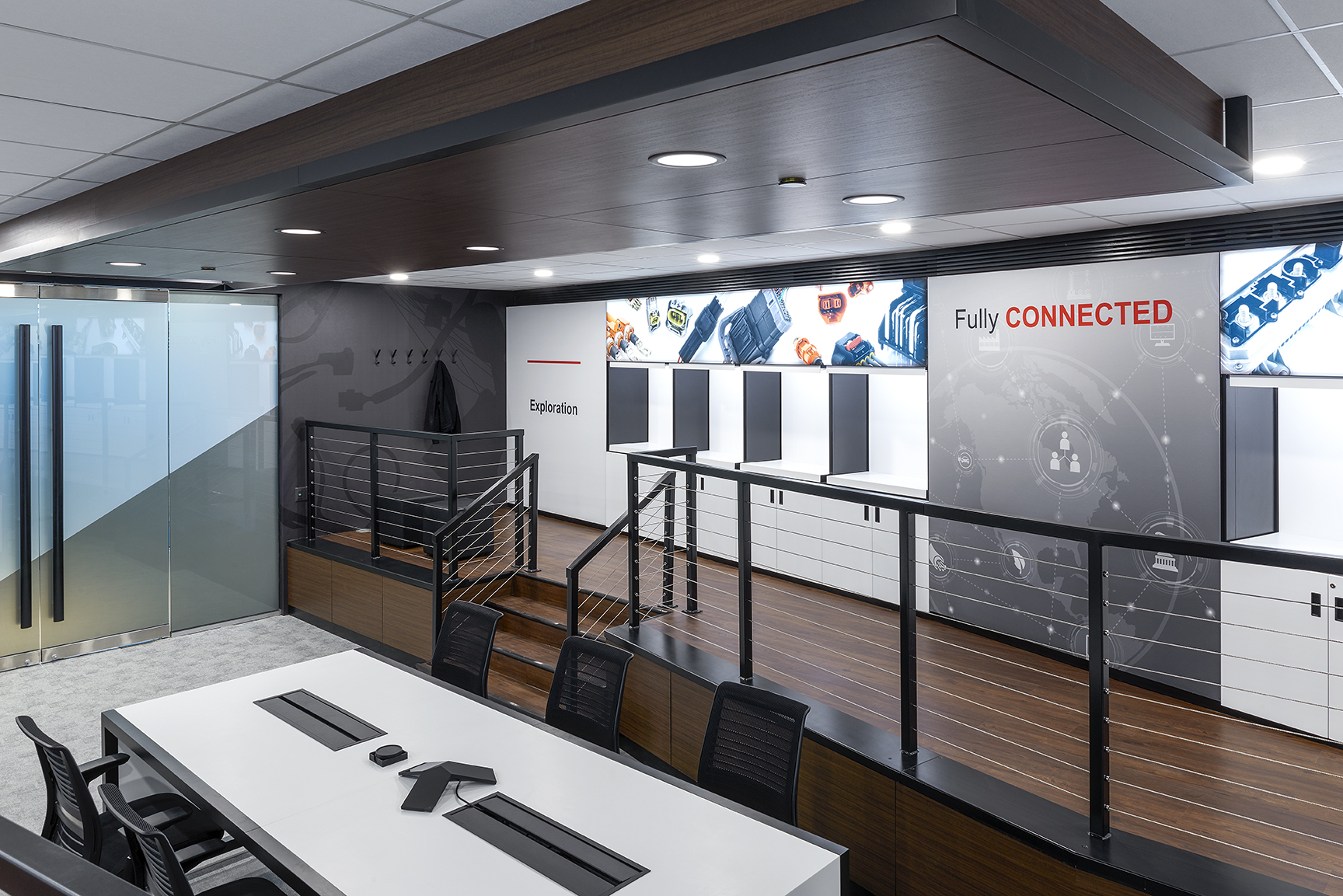
Large graphics explain different kinds of products and provide context, which helps visitors envision new design opportunities.
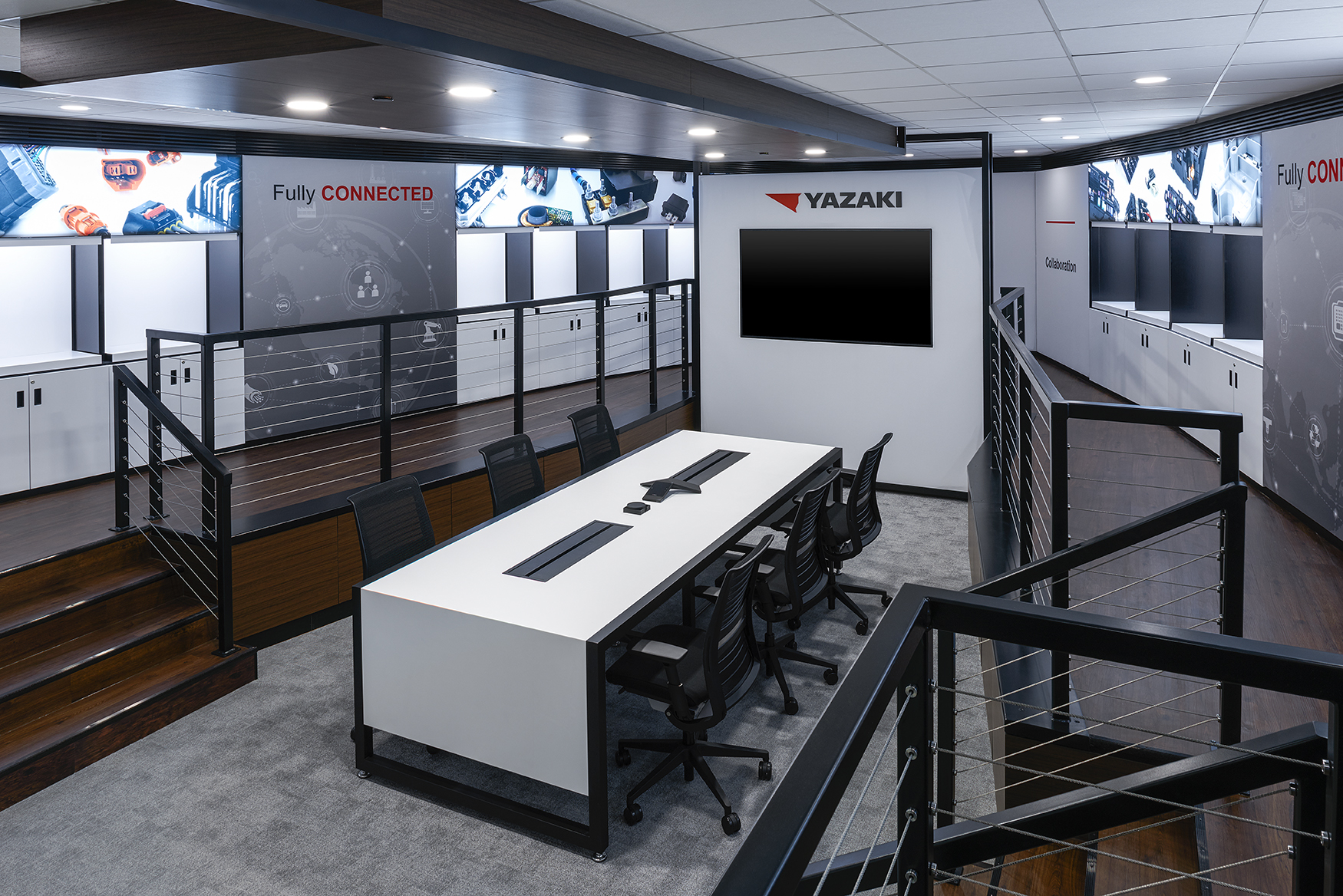
A large conference table with integrated A/V capabilities anchors the main showroom.
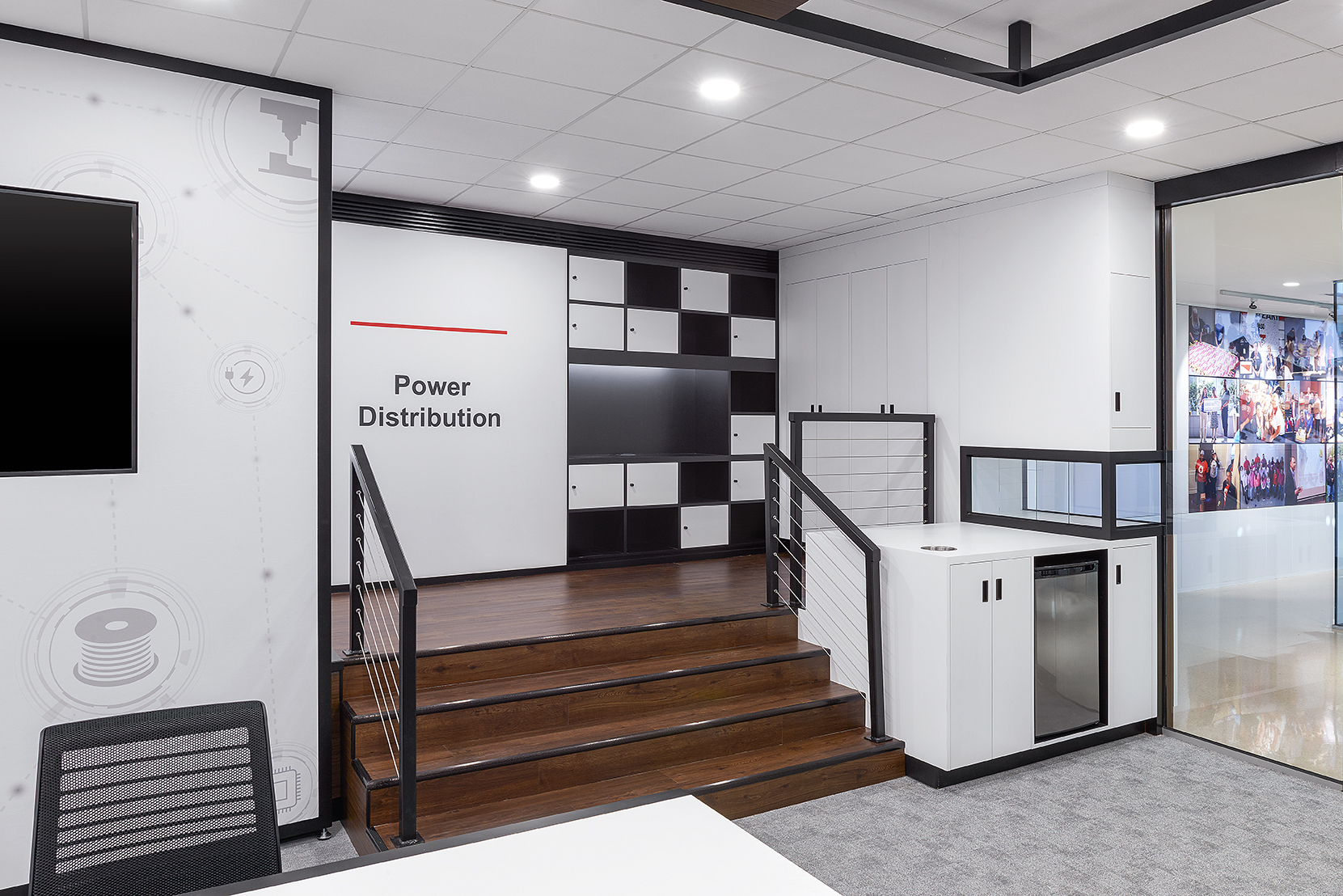
Hospitality design elements like a refrigerator and snack space encourage extended collaboration. Storage lockers and trash receptacles are subtly integrated into the space.
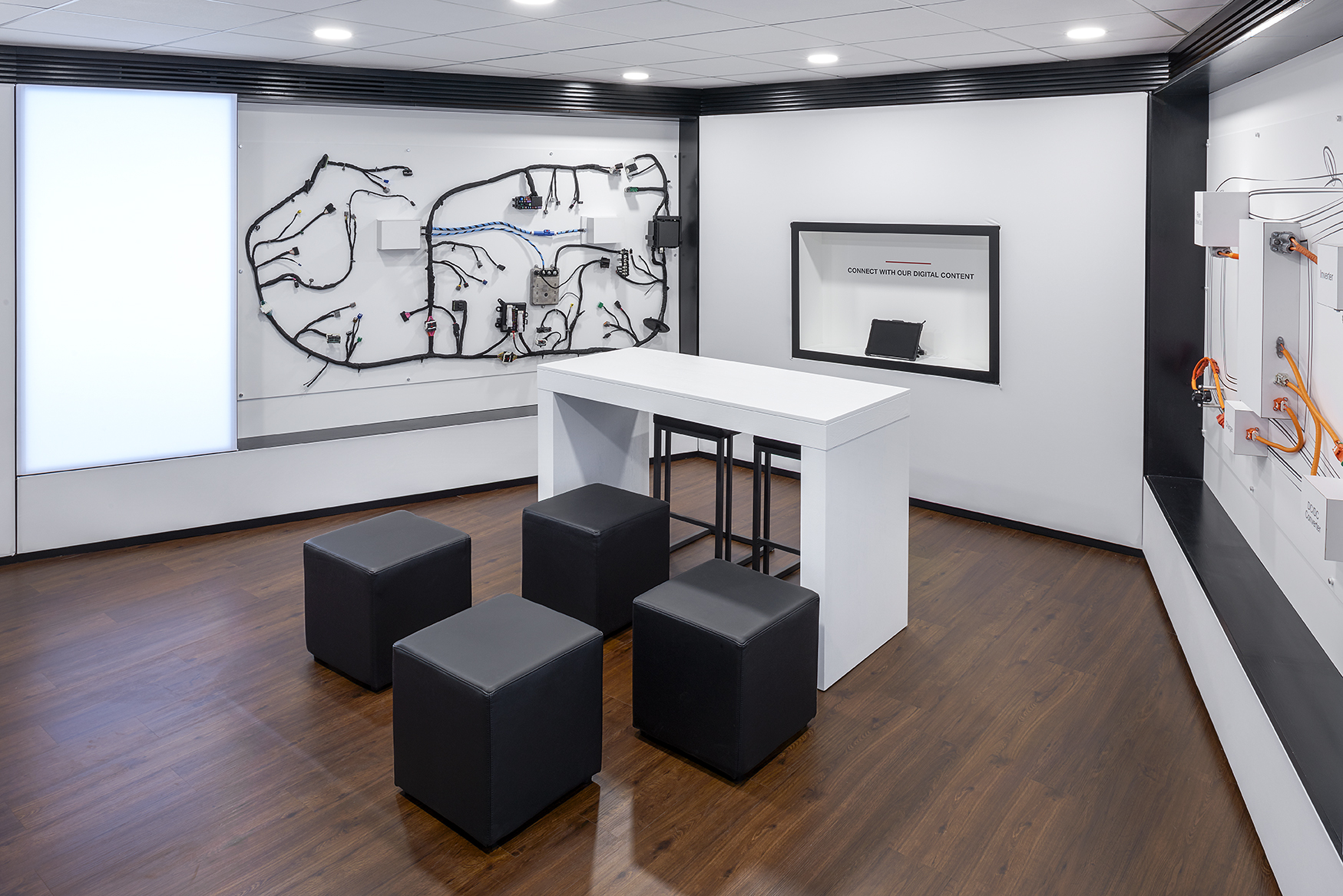
The updated area also features spaces for smaller break-out meetings and a secondary meeting room (protected by frosted acrylic) where private meetings can be held.
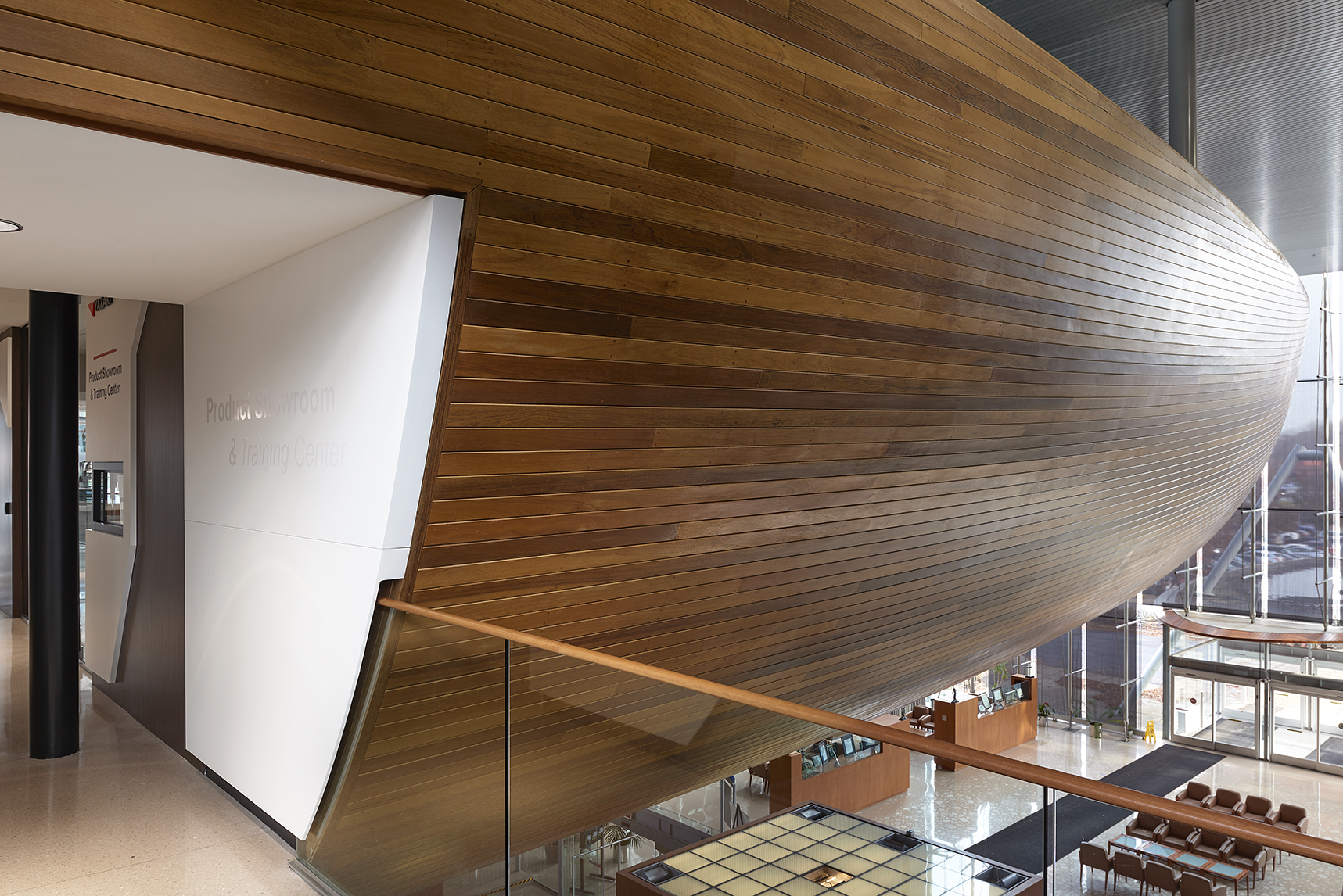
The ship’s form factor posed a unique challenge, as designing for the inside of a curved hull was quite different than designing in a traditional rectilinear space.
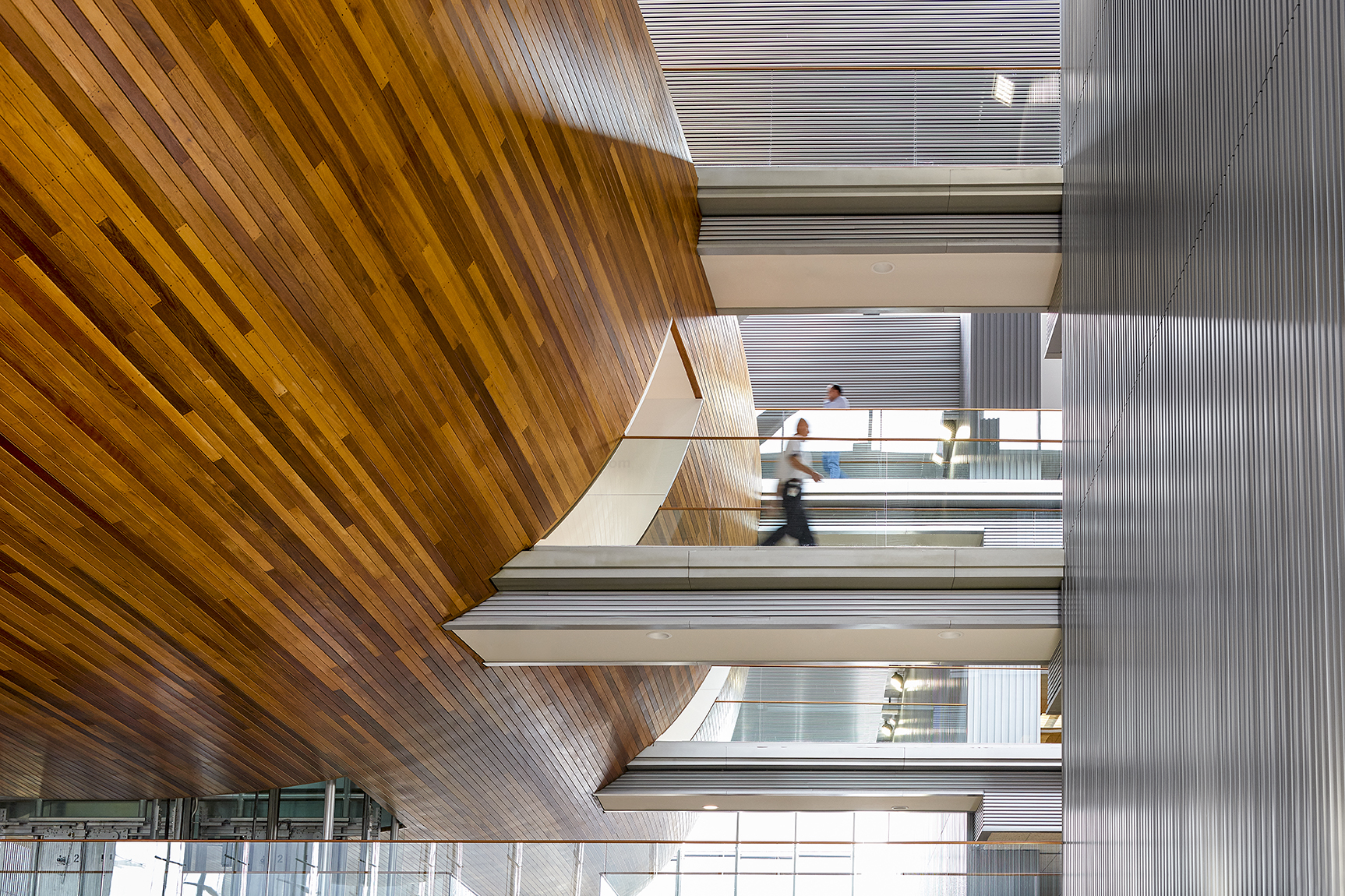
We created accurate, detailed blueprints of the space to find ways to incorporate existing millwork and cabinetry into the new design (conserving budget and accelerating renovation).
